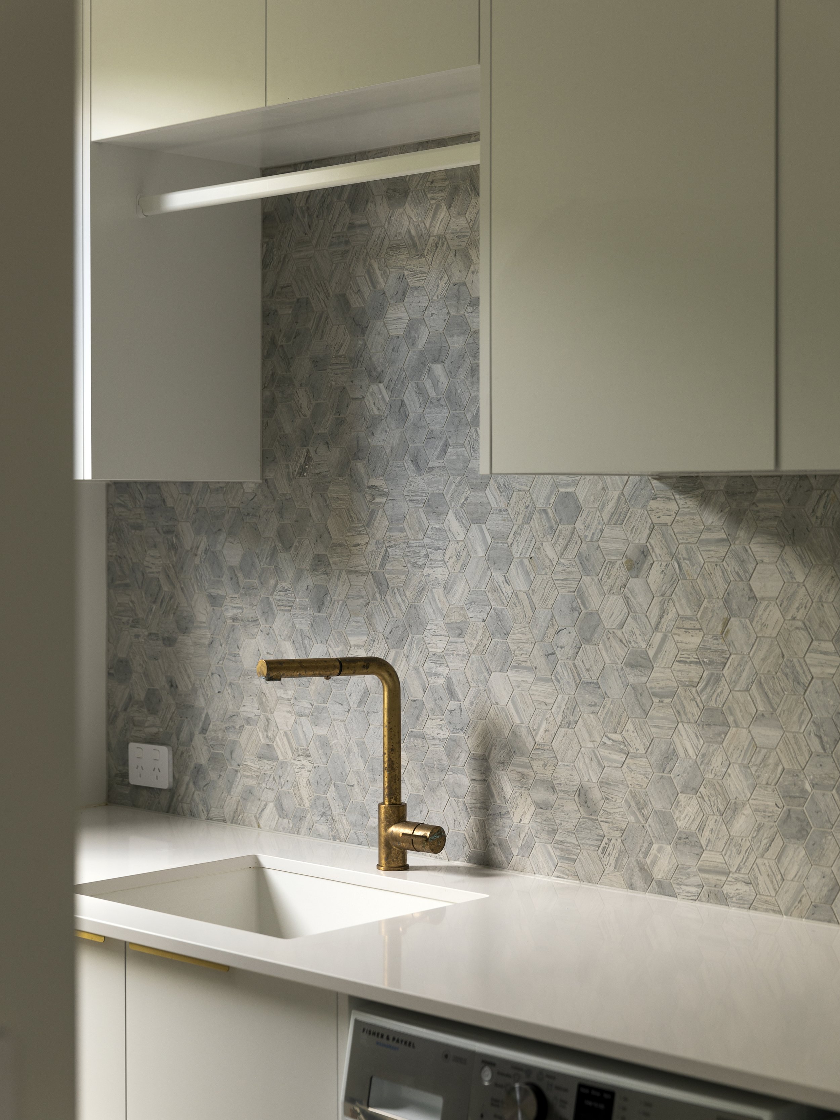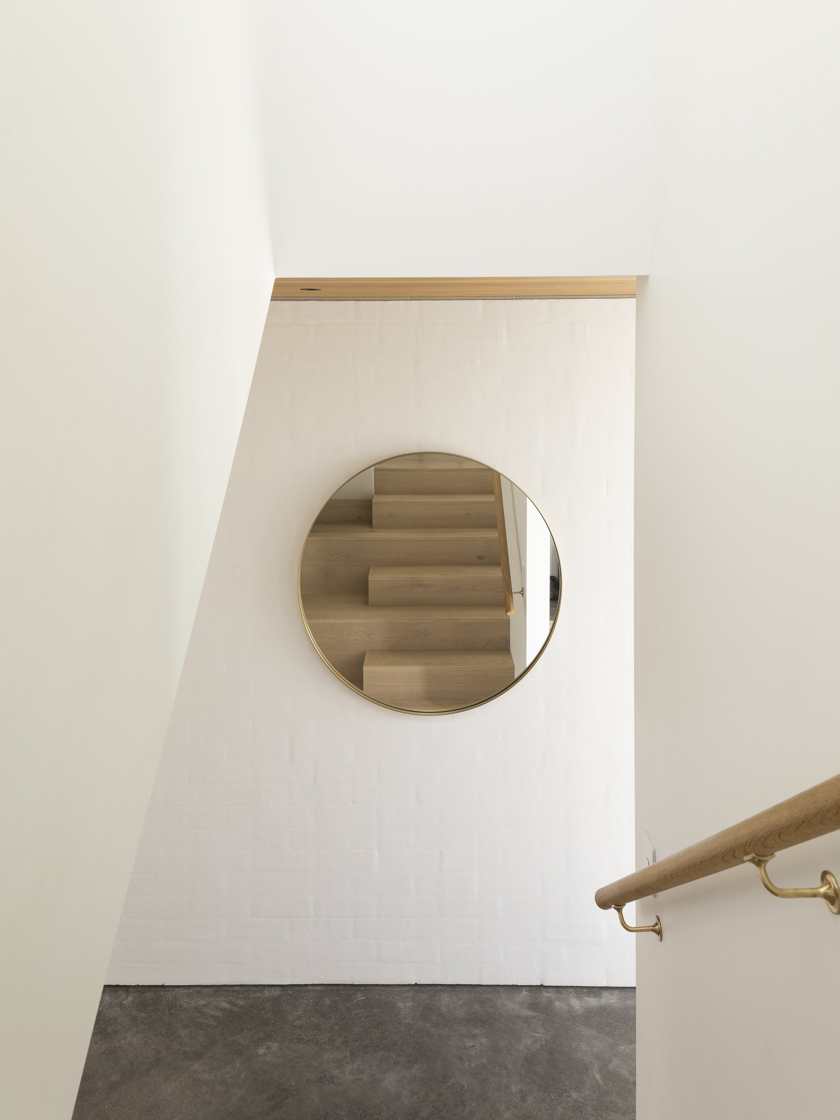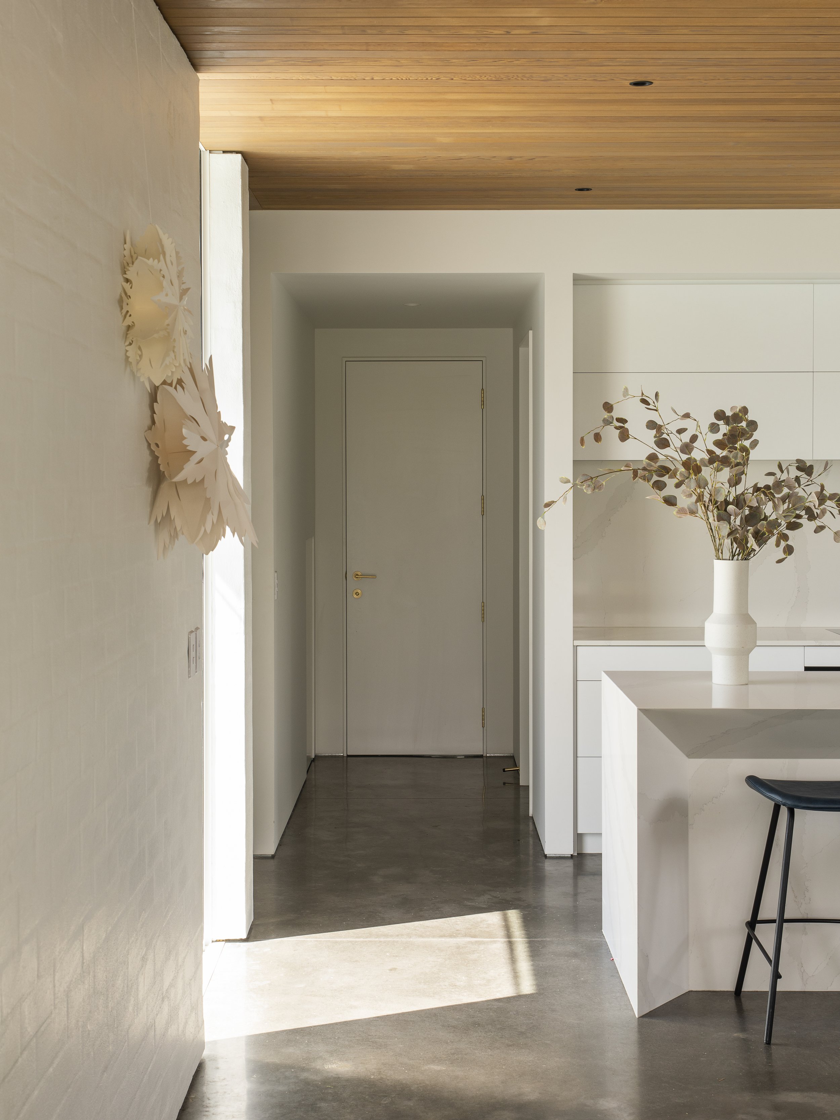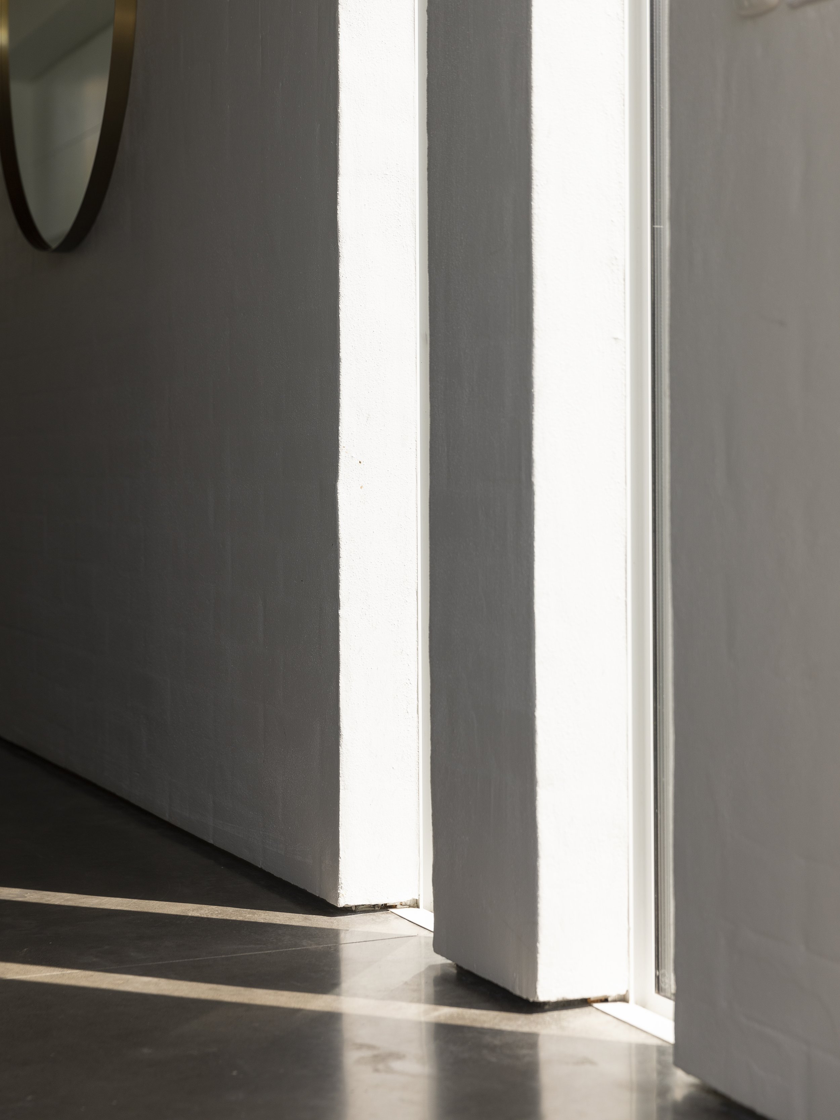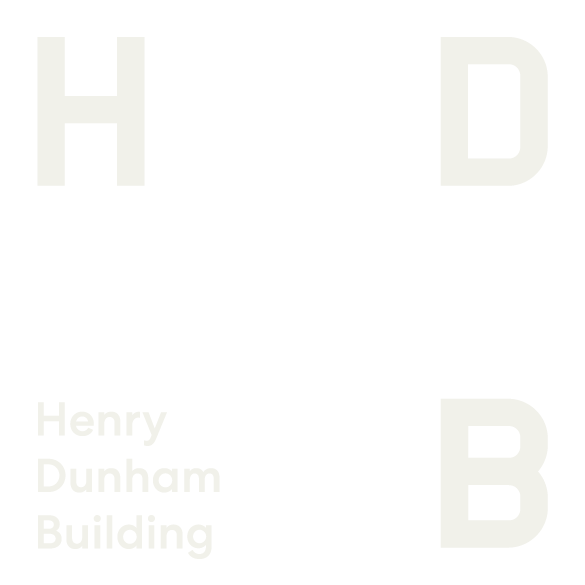Northcote Point New Build
Architect: Dorrington Atcheson Architects
2020
Small but mighty, this compact house packs a family-sized punch.
Tucked behind an existing villa on a newly-subdivided section, access for this new build was a little tricky. We began by building the pool, then everything around it. But you’d never know. Seeing the finished result, it feels like it's always been there.
Sitting pretty on a 400m2 section, this 200m2 4 bedroom, 3 bathroom house is perfectly contained. Upon arrival, visitors are faced with a facade of white. Seemingly a fortress, it’s secure as well as private. What lies beyond gives way to an oasis of generously breezy spaces.
Wanting a ‘non-maintenance’ house, this build is all about clever use of space and materials. Concrete block on polished concrete floor, the house is clad with brick slip. The use of circle breeze blocks adds texture and shadow, creating a serene and private courtyard around the pool for long, relaxing days in the sun (and a Palm Springs feel).
Cleverly designed by Tim Dorrington of Dorrington Atcheson Architects, spaces feel generous, open and light – yet every centimetre is accounted for. Interior designer Shelley Ferguson even managed to use space under the stairs for storage. We created over-sized steps for plants and cushions; the stair fronts have no nosing for a modern profile.
Predominantly light in colour, texture was added with a clever mitred stone counter in the kitchen, wood panelled ceilings and use of tile to create ultimately what is a petite but perfect family home.
Images by David Straight.
